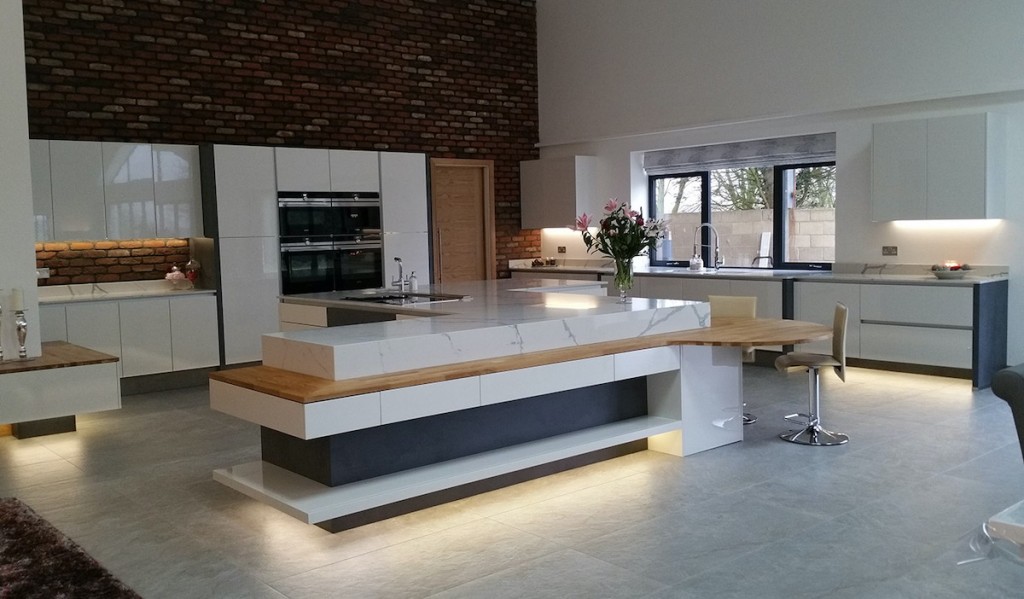Contemporary Barn Conversion
Hampshire
Creating a large, multi-functional room that perfectly transforms from a casual space for family life into a fabulous setting for entertaining friends required a highly sensitive design and a keen use of materials.
The owners were embarking on a total agricultural-to-residential barn conversion and required a large, multi-purpose kitchen-living space that would serve as the hub of their sociable home.
The brief was extensive and needed to cover very different levels of activity within the space. This included creating an area for sociable cooking, a breakfast bar area for low-key casual dining, and incorporating a dining table for up to 20 people.
State-of-the-art appliances, sufficient for catering to large parties of up to 60 people, was a key requirement. They were also keen to include a distinct bar area and desired the kitchen space to flow effortlessly into the lounge, maximising views of the open countryside.
The kitchen was to be a thoroughly modern space, with a design feature that really stood out. This kitchen was shortlisted for the KBSA’s Kitchen Designer of the Year Award.
The major challenge was the huge space and how best to incorporate every element of the brief so that the room would work, whatever the day or function. Our designer, Paul, created an ‘S’ shaped island to encourage a flow in and around the kitchen and used LED lighting to give the furniture an impression of ‘floating’ and sitting lightly in the space.
These design elements brought the space into its own during the evening, with the light transforming the furniture into an eye-catching area of the room that served as a welcoming space for guests to gather.
A breakfast bar was given its own individual space by lowering it around a corner of the island, creating a cosy zone for casual use which was much needed in such a large space. Wood was the perfect material to assist in creating a sense of distinction, whilst adding warmth and texture to an area that would see daily use. Paul also swept this band of wood around the front of the island to help not only blend the breakfast bar into the space, but to create the additional work surface space needed for guests while adding a sense of drama to the design.
A neat design feature was to echo the wood around a low storage area to the rear of the island to help anchor the large, floating furniture within the space. This was the final flourish needed to create a sense of sweeping, welcoming luxury.
Paul blended furniture from our collection of Second Nature and German kitchens to achieve a highly contemporary look but at an affordable price.
A central support pillar had to be disguised, and this was incorporated into the bar by use of book-matched Statuario quartz worktop. The book-matched quartz was also used throughout the kitchen, including the island, to help create a sense of cohesion within the entire space. And with its intuitive operating, this made Siemens the perfect choice of appliances for busy, sociable cooking.
This incredible space works on so many levels thanks to a careful exploration and consideration of the customer’s desires which informed a fluid, multifaceted design.
Key Features
Designer Paul Varndell
Kitchen Elements Signature Collection
Furniture Porter high-glass lacquer
Colours Hartforth Blue | White
Worktop Caesarstone Statuario Quartz with Oak Bar
Appliances Siemens






