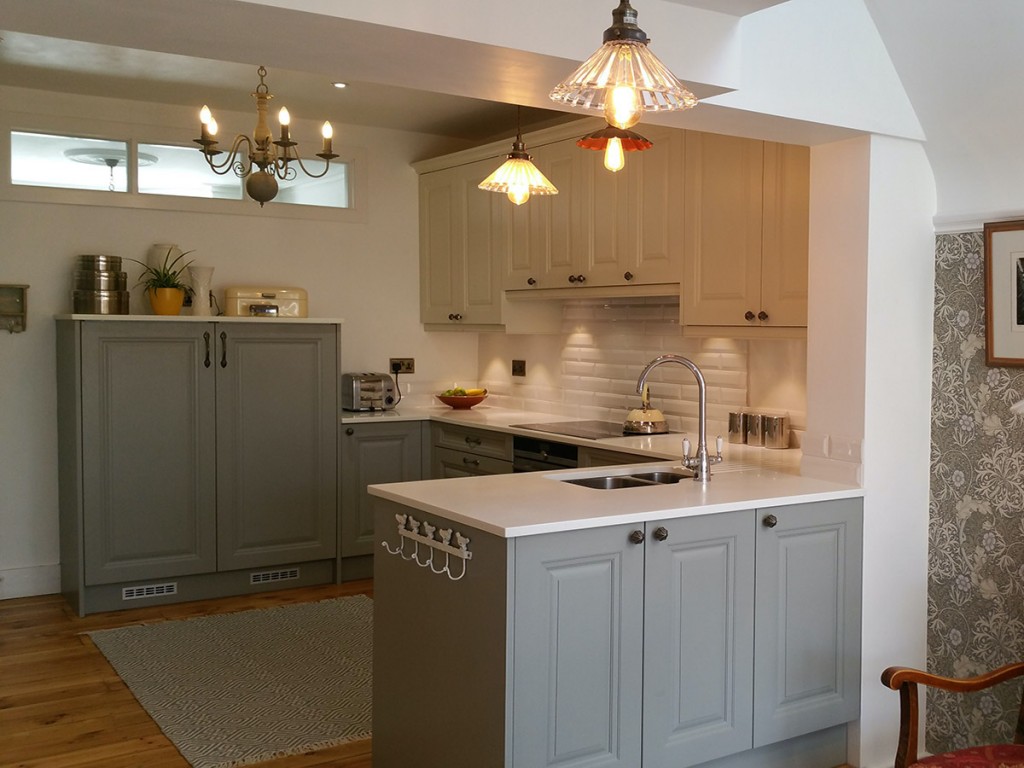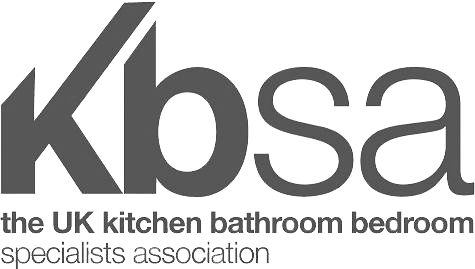Cosy Hand Painted Cornell Kitchen
Reading
A carefully considered and highly tailored design with bespoke components was key to the success of this new kitchen extension.
The owners wanted a very traditional, ‘unfitted’ look to complement their period property but with fresh, modern elements. The kitchen was to be part of an extension, which included large bifold doors out into the garden. Not only was this space to include a dining table area, but the customers wanted it to feel cosy, ‘lived-in’ and with an area to relax where they could make the most of the view into garden.
The natural position of the main kitchen work space was to the rear of the room and it was recommended to include small windows here to brighten the space. This allowed the full view of the garden to be appreciated whether the owners were sitting in the lounge or dining table. The kitchen was positioned a step up and slightly higher from the living area, and the owners were given a clear view across the living area and out into the garden while using the sink area.
A key requirement was to conceal storage and hide ‘industrial-looking’ items, such as appliances and electronics. The owners were also keen for the room to look homely and to be able to hide away as much clutter as possible. Michael utilised a stretch of wall to create a large bank of storage that appeared to blend into the space. All doors along this wall were kept white to help with this effect. Light grey was used in the working areas of the kitchen to create a contained zone that fitted neatly into the space. White doors were also used for any wall cabinets used within this kitchen work space. The use of grey for the base units helped focus the eye and created a sense of calm in what needed to be a high performing, fully functional space.
The Cornell range from Second Nature, with its classic door detail was the perfect choice for a traditional furniture look and perfectly complemented the client’s own dresser unit which they hoped to use in the space. Michael helped to position this in a recess within the build so that it would truly complement the kitchen and act as additional storage and display, rather than arriving as an afterthought that would sit awkwardly in the room.
The owners were keen to have a fridge freezer in the working area of the kitchen and this was achieved by selecting slightly shorter appliances which helped keep the work space ‘low’ within the space but also added a focal point of interest to the rear of the kitchen.
As the owners wanted to be able to easily turn the room into a cosy space during the evening, and were interested in incorporating lots of light, Michael worked with them to include an en vouge eclectic mix of contemporary and vintage pendant lighting which gave the whole space a cosy vibe come evening and assisted with creating boundaries for the different kitchen, dining and living zones when required.
“A big thank you to everyone at elements for our fantastic kitchen. Special thanks go to Michael for a great design that met our exacting requirements; to Paul for overseeing the installation and to Louis who worked so hard to pull it all together. The result is brilliant. I will certainly recommend you to anyone wanting a new kitchen.”
Key Features
- Second Nature Hand Painted Cornell
- Sleek Mistral Worktop
- Quality NEFF appliances






