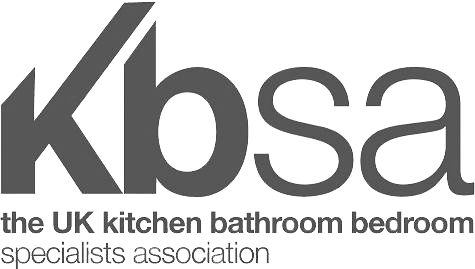A Finely Crafted 1909 Family Kitchen
Caversham
A kitchen that created functional space for the entire family and served as a hub for their busy home was the challenge of this kitchen project.
A previous client came back to us as they were looking to update their kitchen. They had a young, growing family and they were keen to make the kitchen much more multi-functional. Key requirements were to include a study area, a place to hide tabletop appliances and a special area for their pets. They were also looking to make the space flow more evenly into the formal dining space, creating a more open plan feel. The client was looking for a traditional kitchen with the ‘wow-factor’, with lots of interesting, modern features.
The client was keen to recreate the timber 1909 kitchen that we had on display in our Design Studio. They particularly liked the handcrafted detailing on the kitchen, and the concealed pantry/workstation areas. They were keen to see this level of detailing throughout their new kitchen.
After a site visit and thorough discussion of their hopes and desires for the space, we began with the key requirement – knitting together the kitchen and dining space. We did this by wrapping furniture around a wall from the kitchen to create additional storage and display area. We used a timber work surface (which matched shelving above) to give a more ‘living area’ feel. Tongue and groove panelling on the opposite cabinetry created a nice feature and softened the transition into the kitchen space.
We located the hidden workstation space near the dining area, and beside an expanse of island work surface area that could also be utilised if extra space was needed when baking. The extra work surface area on the island included seating, which was ideal for baking projects that included the children. We also placed a handy pop-up plug in this area for small appliances.
A study area was situated at the opposite end of the island, which we shaped to create a unique station for it. It was placed to take advantage of garden views, and a special bed area for the family’s pet dogs was created in a nearby corner. By keeping the dog bed next to the door to the garden helped minimise the impact from muddy paw prints within the functional kitchen area and dining room. A small drawer was included above the pet area to store dog leads and toys.
Wine racks and a display area were included within the kitchen for that extra wow factor, and the client chose contemporary hand painted colours in Charcoal and Chalk for a modern, luxurious look.
A full suite of Miele appliances were chosen as the client wanted high-spec, reliable and versatile cooking options for both quick family meals and catering for larger dinner parties. A combination microwave was perfect for quick family meals, and a combination steam oven gave the family options when it came to dinner parties and entertaining. A flush ceiling extractor helped keep the clean look and allowed the hob to be a completely open hub for sociable cooking. A boiling water tap was included for easy drinks and quick cooking.
Key Features
- 1901 Hand Painted Shaker
- Silestone Lagoon Quartz
- Quality Miele appliances






