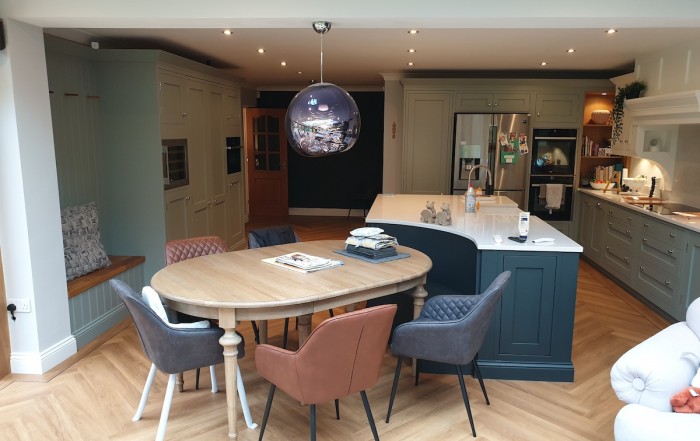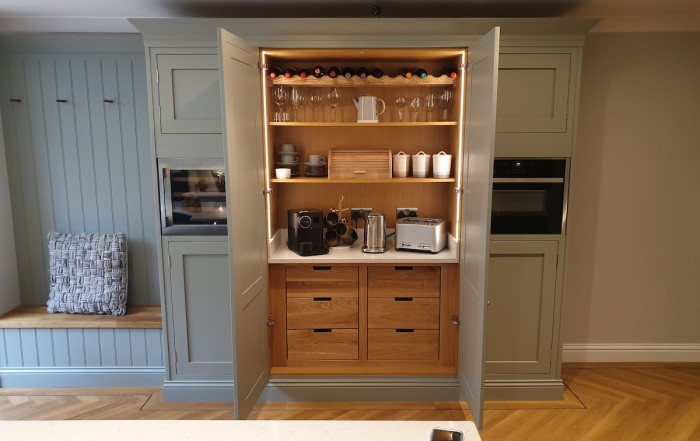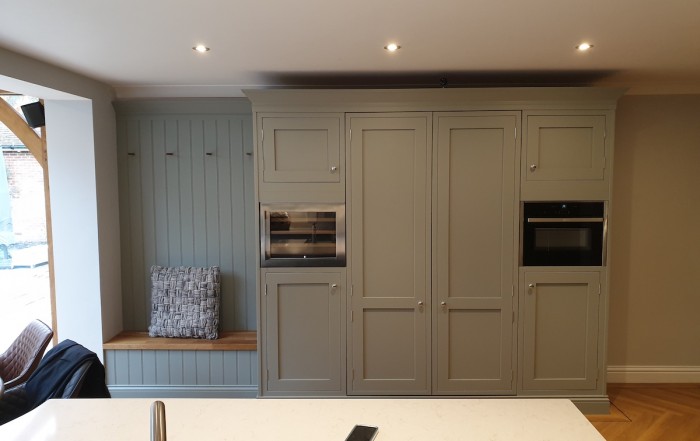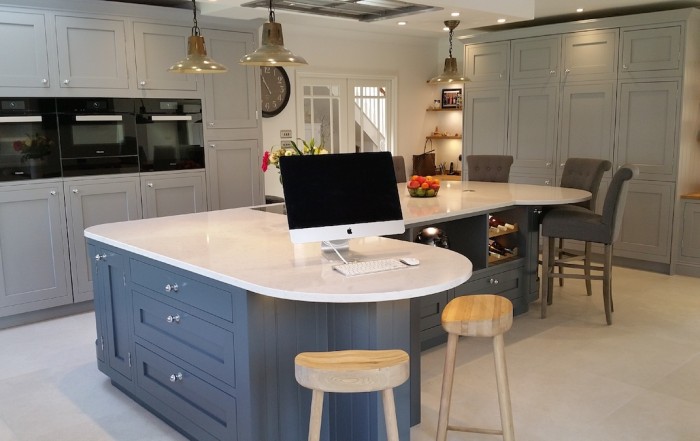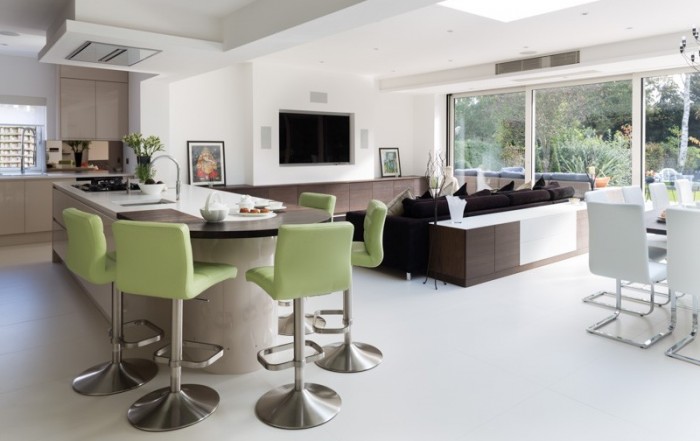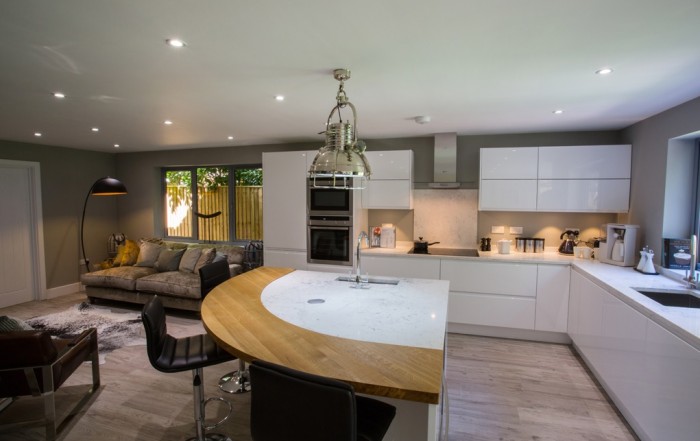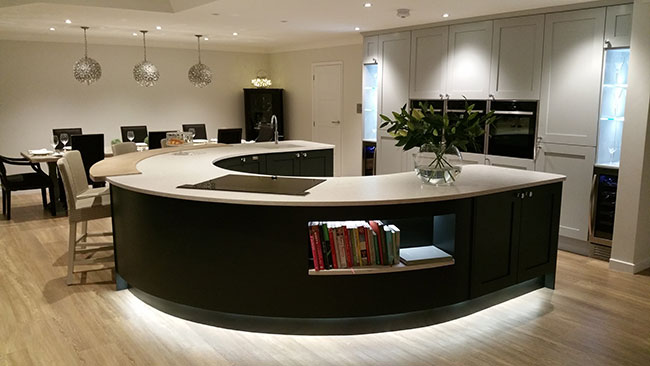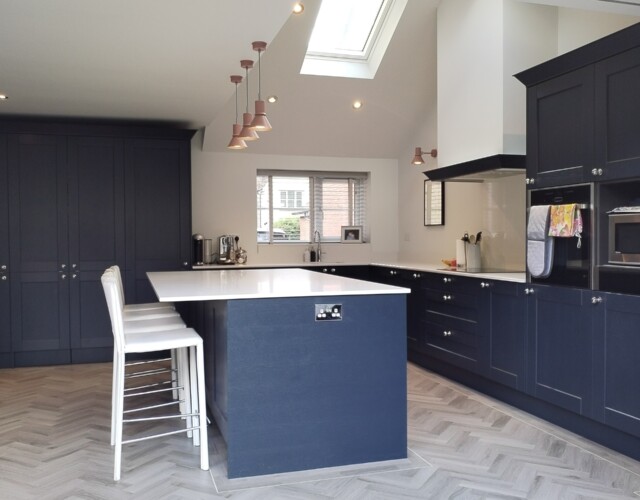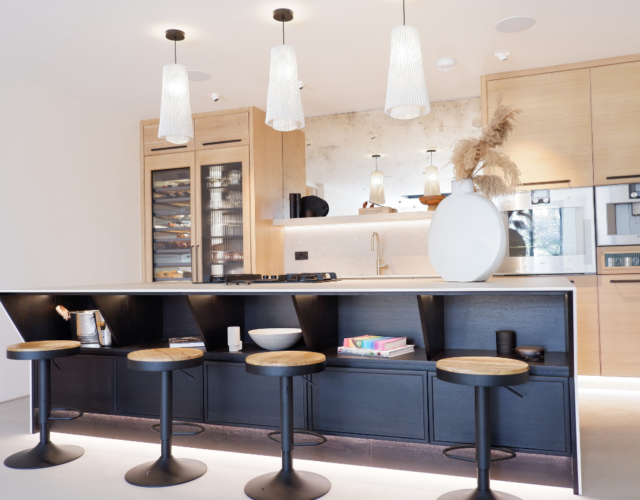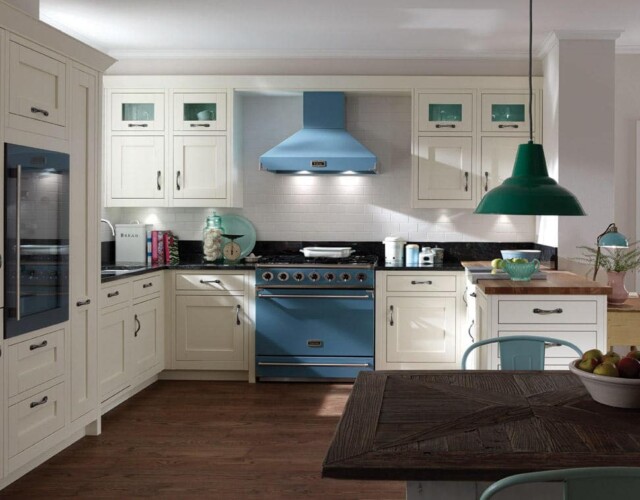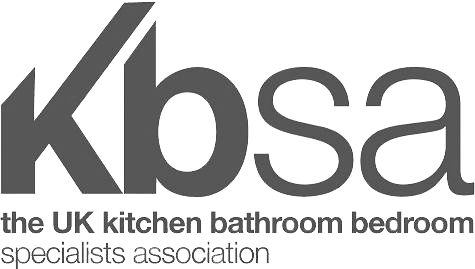How to design an open plan kitchen
Open plan kitchen-living spaces are more popular than ever, with families seeking a versatile solution to serve as a hub of the home.
These are our key considerations when designing a new multipurpose space…
Creating a new kitchen-living area by reconfiguring the footprint of your home can feel like an overwhelming task. Over the last 25 years we have worked with many clients who have transformed their homes, and all agree that the finished result has transformed their lives.
There are many questions to ask yourself when planning a new kitchen-living layout and putting careful thought into this will ensure a brilliant end result.
WHO IS USING THE SPACE AND WHY?
Is the new space simply for meal preparation and some casual seating? Would you like to include breakfast bar seating for casual dining, a formal dining area or additional space for entertaining? Do you need a lounge area or perhaps bench seating located near a back door?
Are you using the space for study or work? You may require access to power or a separate location for storing laptops and phones as they charge. Also consider whether you need storage for children’s toys or items for pets?
If family or guests are using the space for activities other than cooking, would you like them to be part of the action in the kitchen or do these areas need to be separated?
HOW WOULD YOU LIKE TO USE YOUR KITCHEN?
Make a list of how you use the space at the moment by investigating your cupboards and thinking about the key activities or items that impact daily life. What would be the dream scenario when using your kitchen?
Perhaps you are a coffee connoisseur and require dedicated space for brewing your favourite blend, or would you like to finally display that heirloom glassware?
This is also a good time for a kitchen clear out, you may find that the free space gives you more options when it comes to designing your kitchen.
WHAT STORAGE DO YOU NEED?
High on the priority list for open living spaces are good storage options. Having lots of items on display can make a space feel cluttered, so designate a place for them.
A hidden workstation can be a useful addition to the space where small appliances, such as a coffee machine or toaster, can be located with easy access for daily use.
Are there any larger items that require adequate space? For infrequently used items, consider locating these up high and out of the way. When including storage, make sure to give yourself plenty. If you’re living and working in this room alongside cooking, a clear, organised space will make life feel calmer.
WHAT APPLIANCES WILL WORK BEST IN THE SPACE?
Appliances don’t need to dominate your kitchen. There are many that feature sleek, unobtrusive features or those that look like a part of the decor. For larger appliances, think outside the box and consider those that are concealed, disguised or multi-use.
Clever options include downdraft extractors, venting hobs or chandelier cooker hoods, pop-up plug sockets, wireless charging points and boiling water taps.
Choose integrated appliances for a clean and streamlined look. The functions of your chosen appliances are an important factor – extractors, dishwashers, washing machines and ovens with quick and quiet programmes can minimise the impact they have within the room.
HOW WLL KITCHEN AND LIVING ZONES COME TOGETHER?
Furniture details can help create a softer, more cohesive kitchen-living space. Curved cabinets and worktops, breakfast bar seating and open shelving can all help create a harmonious transition from the functional kitchen zone into the living space.
Extending furniture into the living area is a lovely way to tie a look together. Tailored furniture can serve as additional storage, bookcases and dressers, bench seating, TV cabinets and dedicated drinks areas for entertaining.
If you would like to learn more about reconfiguring your home, feel free to get in touch. Our friendly design team are always happy to share their expert knowledge with you at any point in your new kitchen journey.

